DEN MAKEOVER:
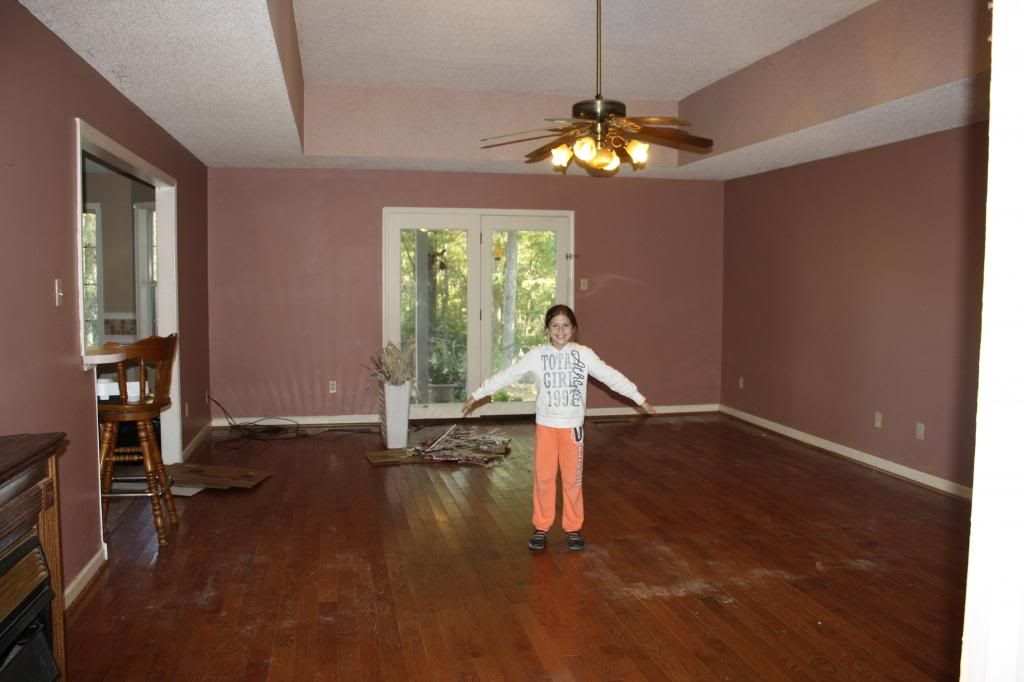
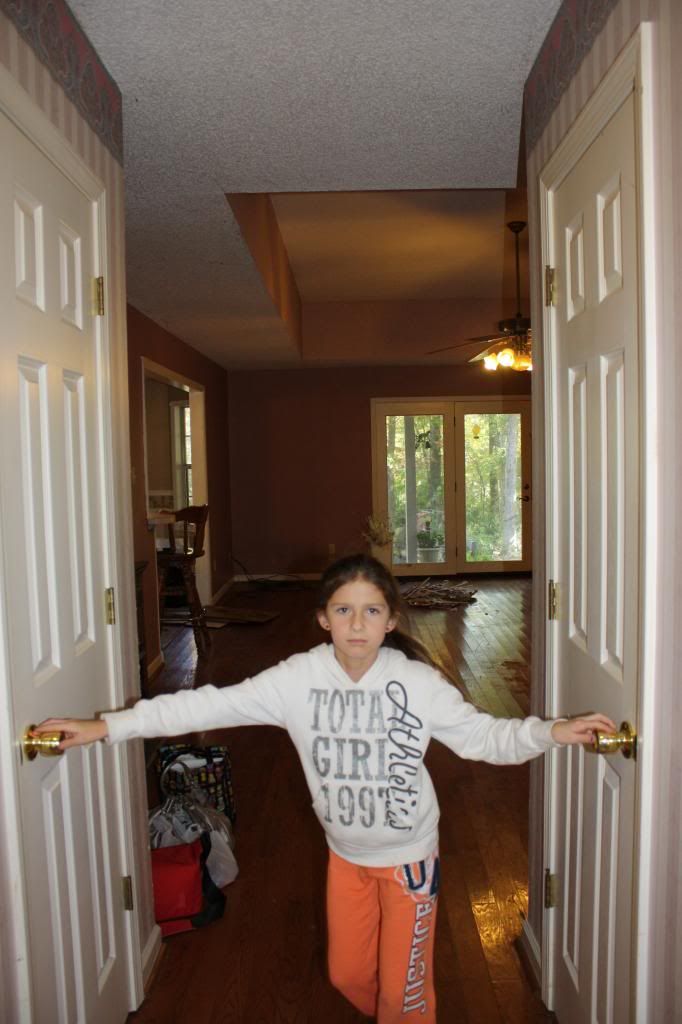
This was the view from the front door/entryway when we first laid eyes on the house. This is how it looks from the same view currently as we are making progress...
We kept the hardwood floors, which was one of the only redeeming qualities in the den. I also loved the open floor plan, because I knew that meant no major structural changes in order to have an open kitchen/den area.
This picture was taken on the day we actually looked at the house, before we had made an offer on it. This is in the kitchen, looking into the den. This is how it currently looks as we are making progress...
As you can see, we put in new granite countertops. But that will be for later when I share the kitchen remodel...
These are the french doors, which I really loved being in the den.
However, I knew that I wanted something to cover them at night, but for
the doors to be totally free of curtains or shades during the day. I
opted out for curtains and I have a love/hate relationship with them. I
love the look but I hate that it is kind of difficult getting in and
out of the doors.
This is a look at the den from right inside the kitchen. It was painted a really dark color and the furniture was set up kind of odd, making it difficult to get around - not to mention there was just a ton of clutter everywhere! This is progress...
We bought our coffee table and chest at Goodwill, and my dad refinished them. I think he did a pretty good job! I tried to mix some modern and antique into my decorating, as well as many colors and patterns. I am pretty pleased with how it has turned out so far!
He also made this family picture holder {from a pallet!}, and my blanket was crocheted by both of my grandmothers together. That is a pretty special blanket!
More progress of the den...
This area is "under construction"...I'd like to change out the picture and add in more color somehow...
From a different view...

My gallery wall, which is currently under construction, as well...along with my pew, which I have yet to find the perfect pillows on which to place...
And my last corner of my den, my "sitting nook", which has my records and record player beside it...{also, while taking these pictures, I realized how badly these cords bother me...I'm going to have to do something about them!}...

My dad also made these picture frames of the girls...I just love these and get a ton of compliments on them every time I have people over!
And there you have my den makeover {that is still in progress!}!
KOLBIE KAY'S ROOM MAKEOVER:
KK's room (or "nook", as I like to call it), was a little sewing room for the original owners. It was dark, smelly, and nasty when we bought the house. We tore out the floors, washed and painted the walls, put in laminate wood floors, and put in new hardware and curtains on the window. The above pictures are what we inherited.
This is what we did with it:

DINING AREA REMODEL:
One of the things that was HIGH on my wish list while we were house shopping was a window seat. I am happy to say that we ended up with one {and I have to give a shout out to my brother in law Jesse here, who built our window seat for us!}. Here is what the eat in area of our kitchen looked like when we first laid eyes on it...
Again, the walls were a little too dark for my tastes, and the floors were an old linoleum. We tore out the flooring and put in a ceramic tile, repainted the walls, built the window seat, and put beadboard on the walls. This is progress...
I sewed the curtains and my dad covered the window seat with some coordinating fabric that I picked out. HOWEVER, they are already ready to be recovered...everyone told me not to go with a light color, and I did, and I regret it! They are very dirty and the sun has faded the colors. I will definitely be going with a darker color soon!
I hot glued this twine around these walmart vases and filled them with some flowers from Hobby Lobby...although after I took this picture, the perfectionist in me decided that I definitely need water in these vases to help them look a little more "real"...or something needs to be done to the bottom to cover those stems!

A look at the beadboard (and my huge fork and spoon!)

A small gallery wall and my vintage high chair {it really is vintage! - my sisters and I all sat in this chair as babies - so it's at least 35 years old!}...
Stay tuned, as I will add more areas as we complete them!



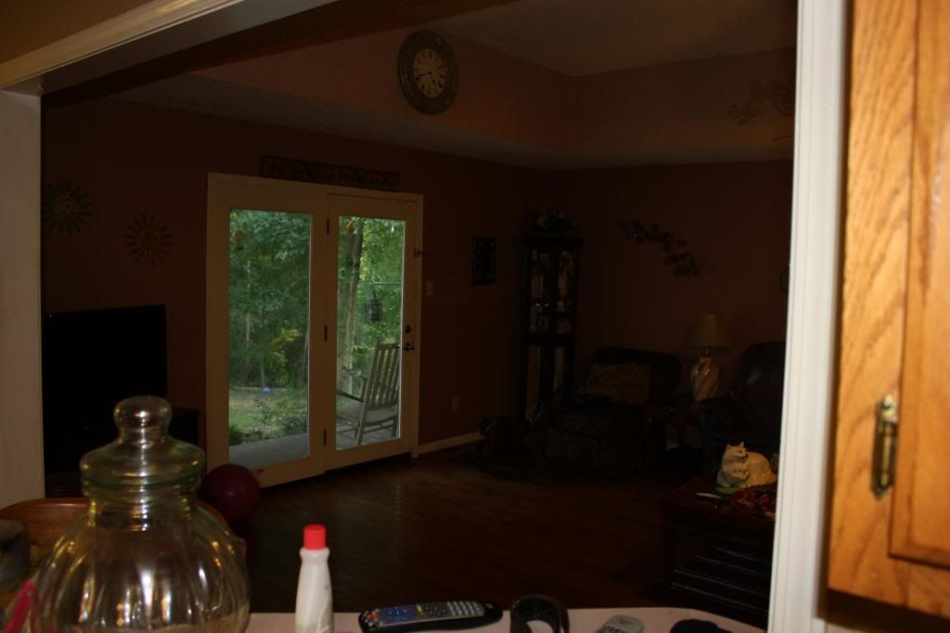

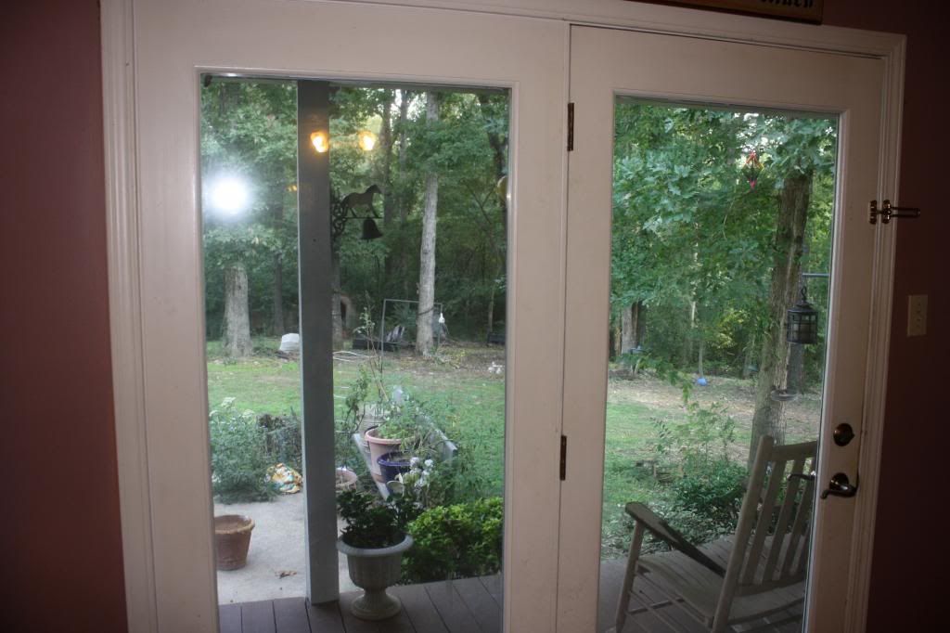
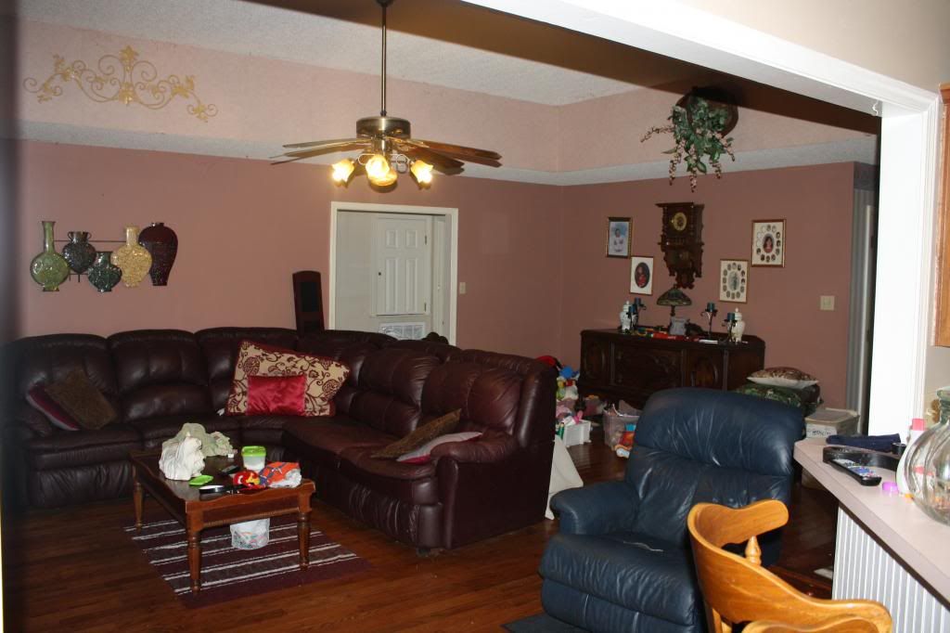
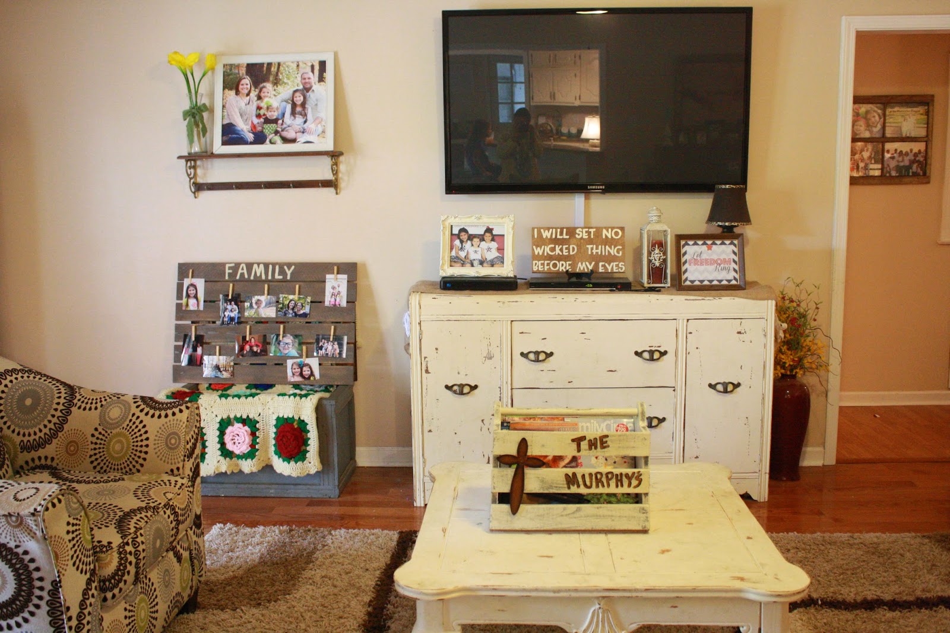





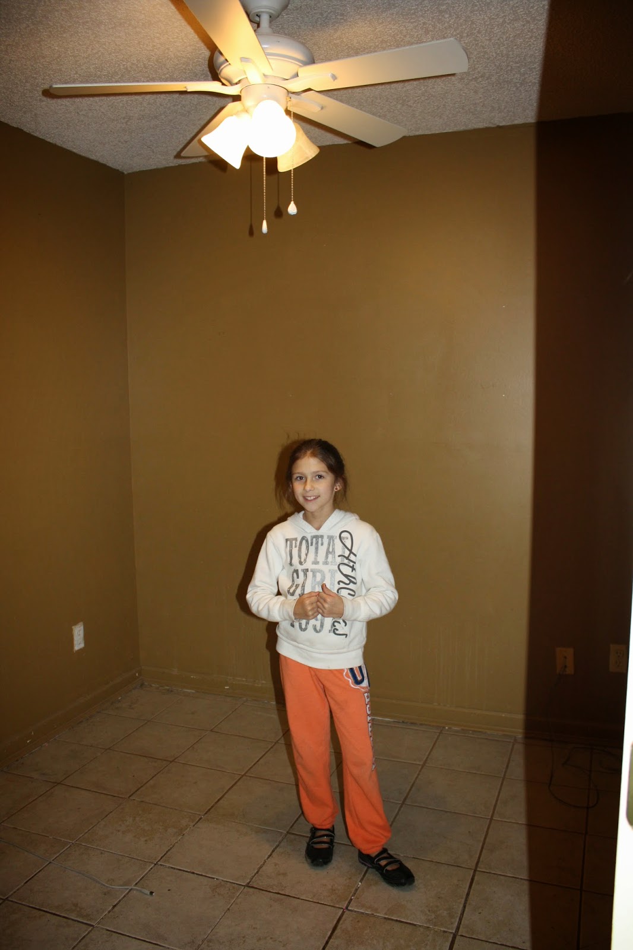








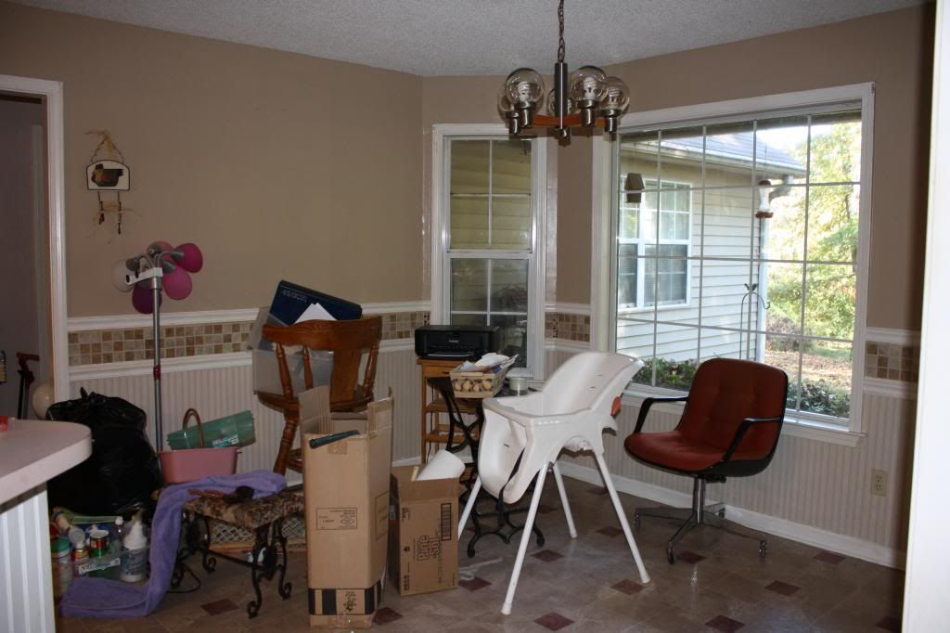





I love that scripture is everywhere. I had fun seeing your progress! Nice job!
ReplyDelete